With a long-standing history and an ever-advancing timeline, cultural heritage has been crafted into something precious. In an instant, the essence of culture, whether vast or limited, broad or narrow, remains a mysterious and boundless entity that cannot be fully described or completely revealed by anyone. Today, we are introducing a clubhouse project with a modern Chinese-style interior design.
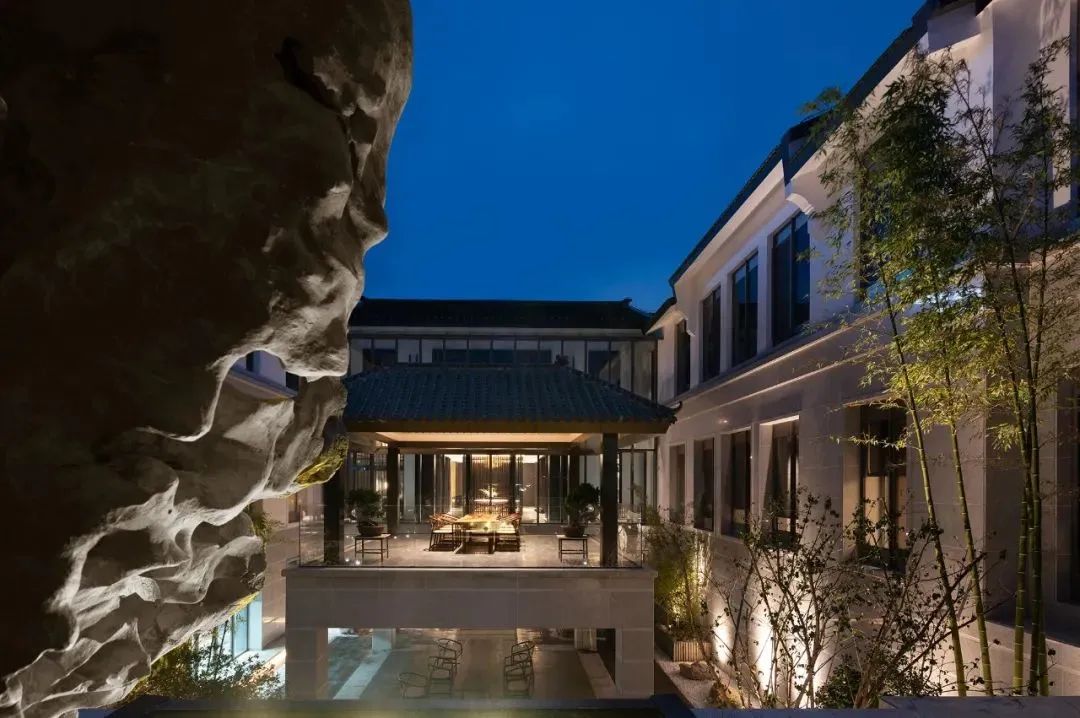
Here is the floor plan of it:
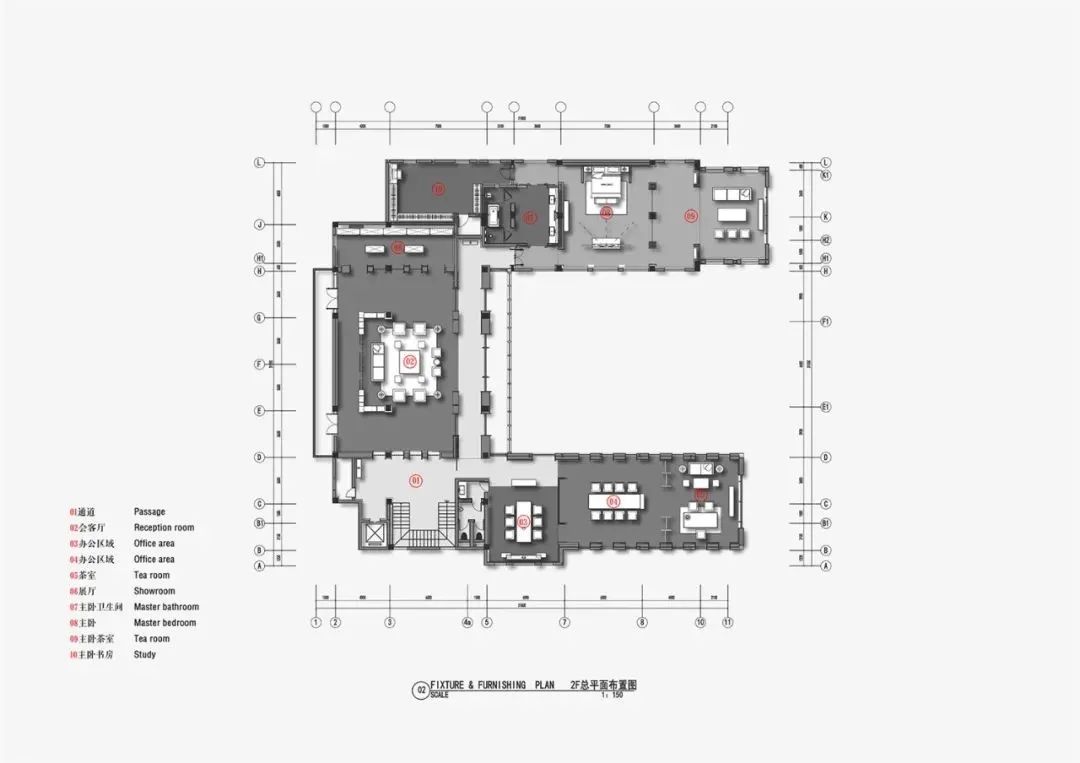
Reception area
The reception area has a touch of ancient charm in its colors. The elegant white and soft yellow, along with the installation of specially customized marble veneer wall panels, create an open and pleasant atmosphere in this space. The symmetrical layout instantly brightens up the entire area, bringing in more elements of Chinese aesthetics. The neat arrangement contributes to the noble and luxurious ambiance of the reception area.
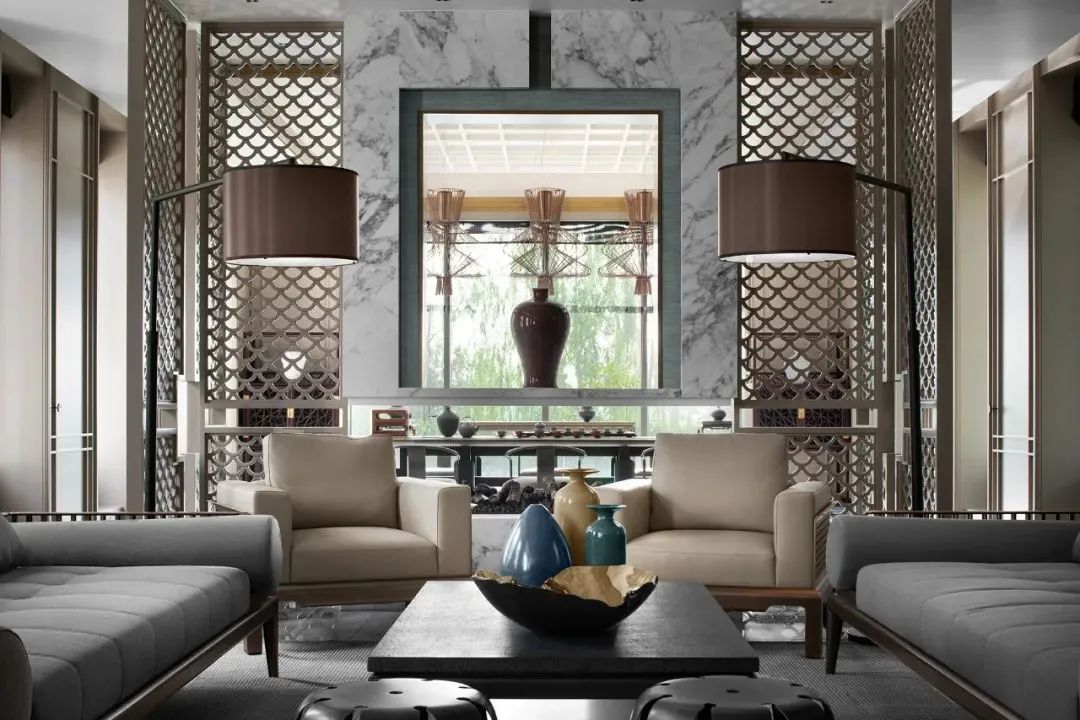
Staircase area
The stairs, using our 50*50 square tube, symbolize the posture of ascending step by step, carrying a beautiful vision with each step.
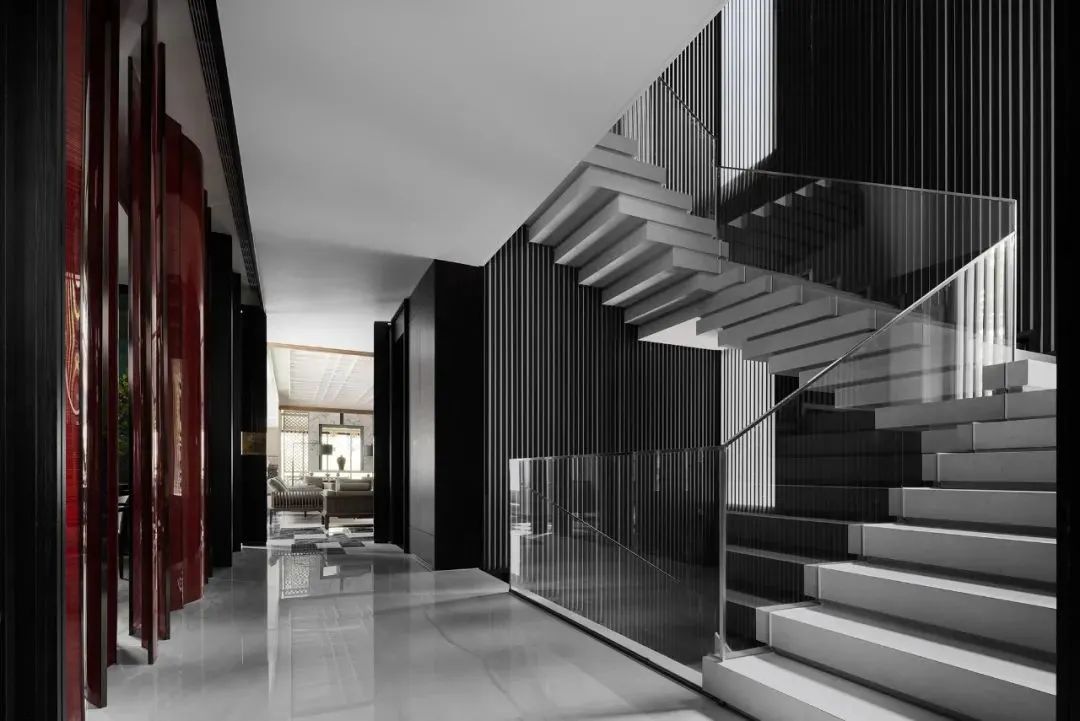
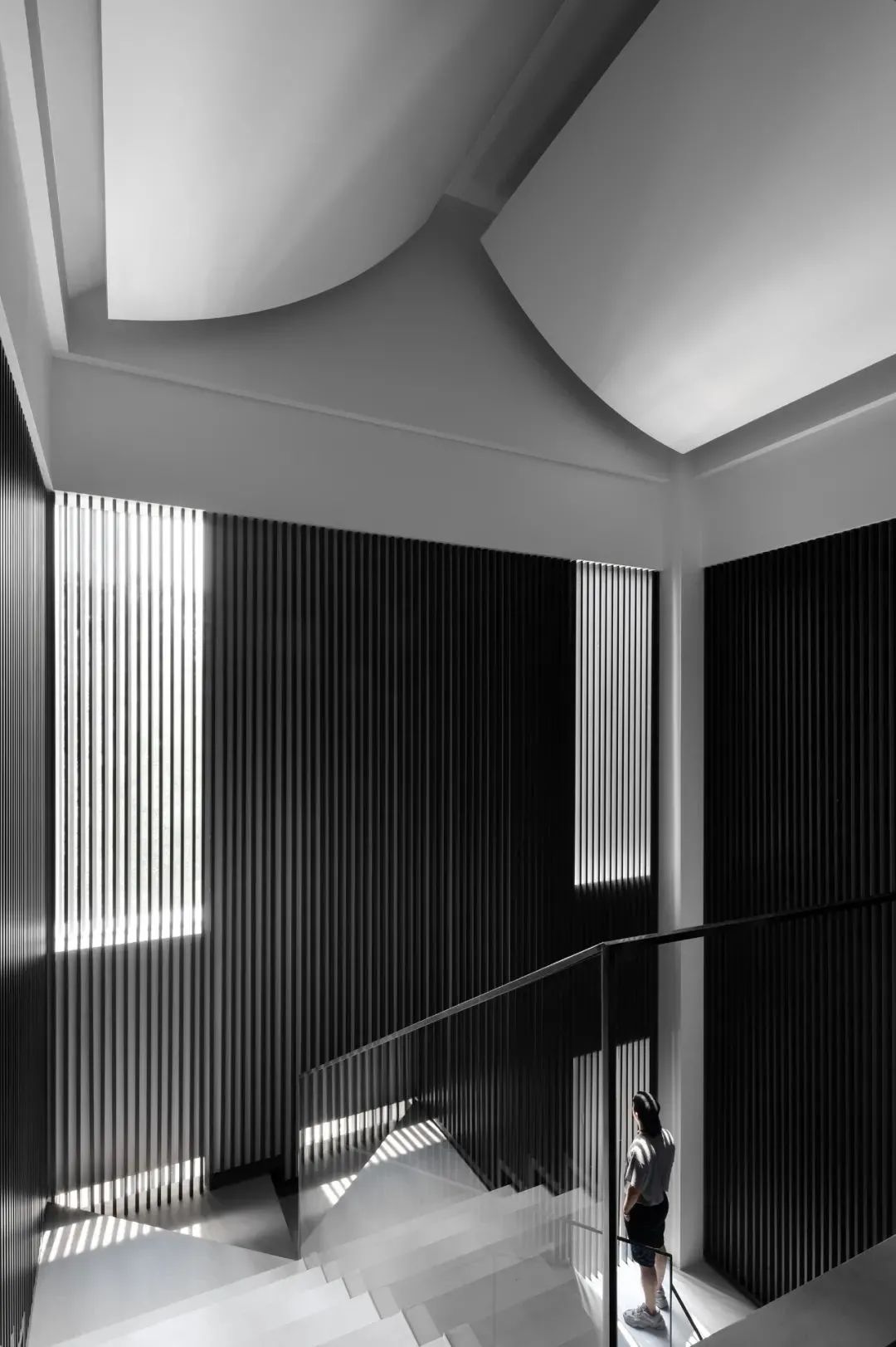
Tea room
The autumn ambiance of the Forbidden City has been brought indoors. The Forbidden City on the screen is still and exquisite, with colors rendered beautifully. The use of 600 mm wall panels allows the autumn atmosphere to gradually permeate this space.
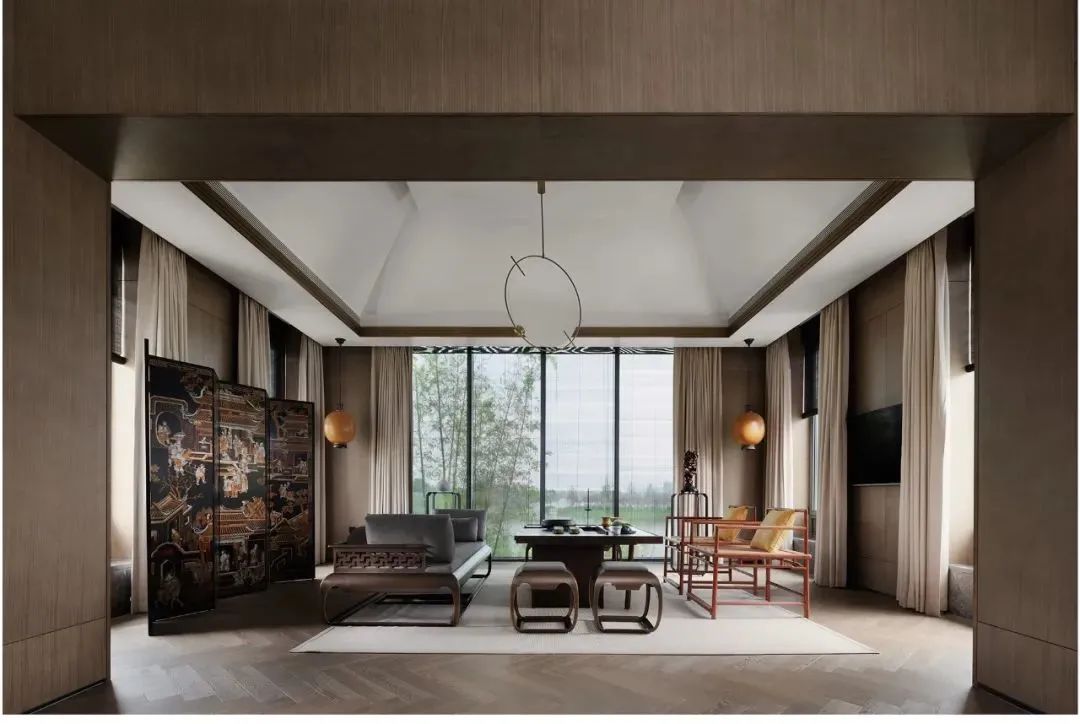
The gentle dance of green leaves outside the window creates a rhythmic sway, as time gracefully passes by and infuses the atmosphere within the space.
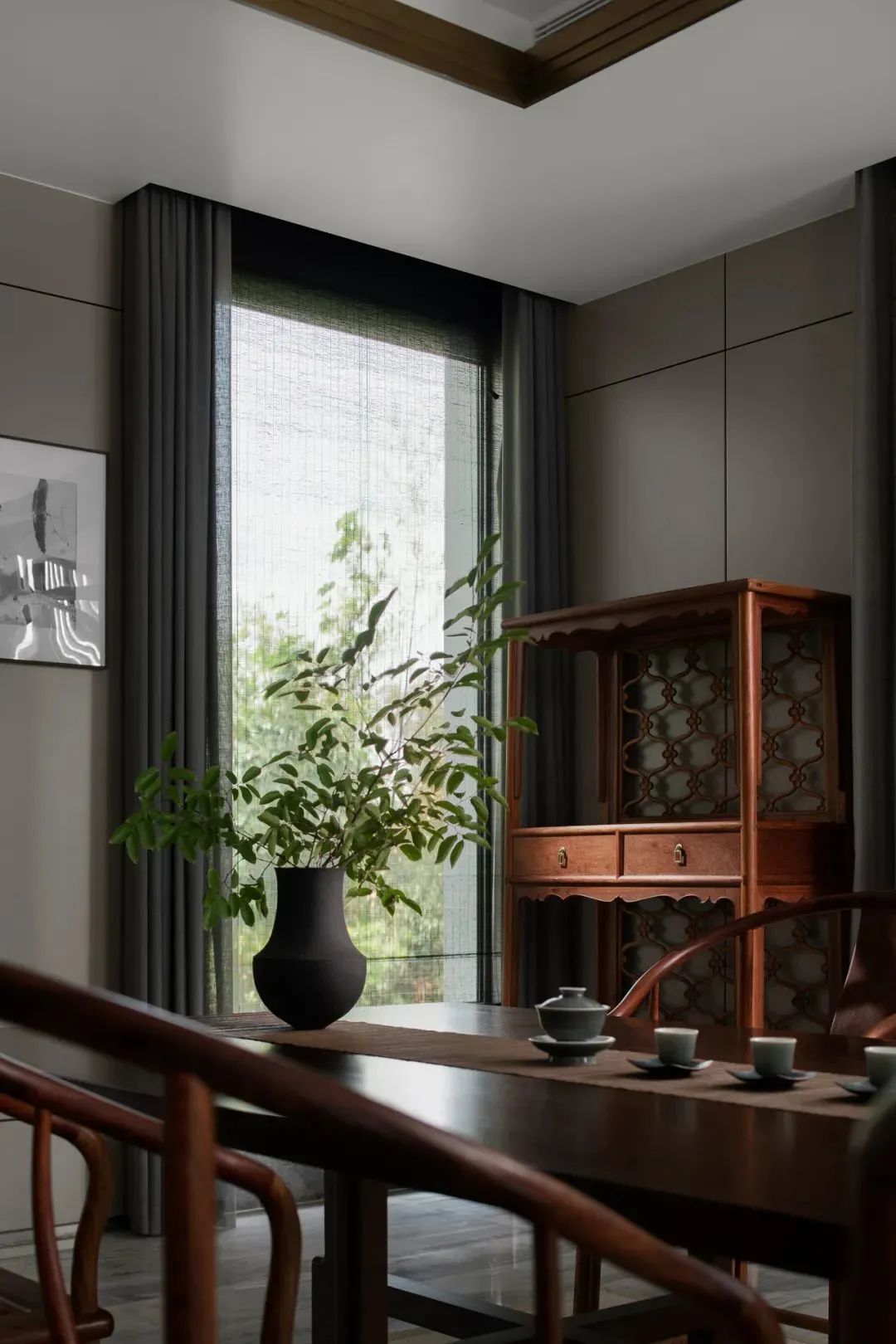
If you are interested in our products, please feel free to contact us at any time.